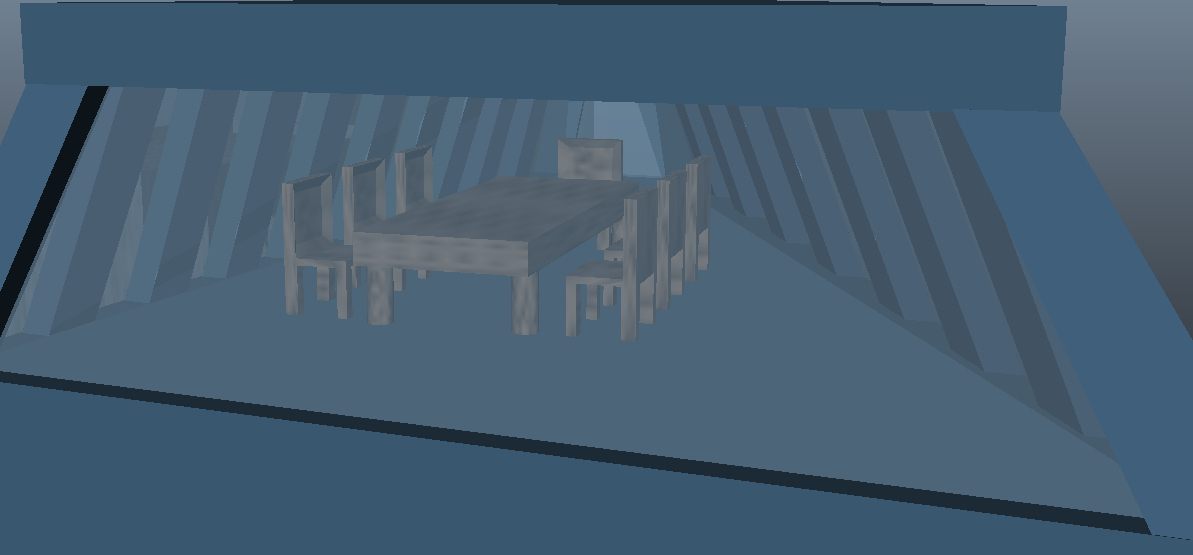Think hard. Almost every major city has a sports team. Baltimore has the Orioles and Ravens, Kansas City has the Chiefs, Sporting and the Royals, Pittsburgh has the Pirates, Penguins, and Steelers, Detroit has the Tigers, Red Wings, Lions and Pistons, etc. Every city promotes their team(s) somehow. I decided to add a sports team into the mix despite not having room enough for a stadium. I began promoting the Cayuga Aces.
That sort of brings me to the name of the city: Cayuga. Cayuga is Shawnee for "starting place." I thought this was fitting because this was my starting point in attempting to make a career out of animating.
Anyway, this was the sign that I designed:
 The colors weren't too hard to fit. I just though gold and silver sort of coincided nicely, and it would break from the stereotypical "red and black" color scheme of playing cards.
The colors weren't too hard to fit. I just though gold and silver sort of coincided nicely, and it would break from the stereotypical "red and black" color scheme of playing cards. With Cayuga as the name of the city, every Bus Station needs a sort of introduction and a "welcome." In Photoshop, I made a banner that I later incorporated into a "welcome" sign that I threw on the Bus Station. You'll notice also that the building is textured with a custom brick texture. It's not perfect, but it saves me from distortion. Later, I will bump map everything to give it the realistic grooves. If you can't see the bricks, here's another picture that's just a little zoomed in on another building:
With Cayuga as the name of the city, every Bus Station needs a sort of introduction and a "welcome." In Photoshop, I made a banner that I later incorporated into a "welcome" sign that I threw on the Bus Station. You'll notice also that the building is textured with a custom brick texture. It's not perfect, but it saves me from distortion. Later, I will bump map everything to give it the realistic grooves. If you can't see the bricks, here's another picture that's just a little zoomed in on another building:
I also just noticed that the only texture on the patios was "Lambert1," the default texture. So to save me from some trouble, I just clicked on the patios and added the texture I added to the Crayola Building. After all, a lot of buildings in the same city are made by the same company who uses the same materials, anyway:
 As you can see, it's a bit grainy, which all realistic concrete is. One more major building left untextured was the parking garage, which, actually, is two different buildings. I just created its own texture and put that on all of the walls and sides then took all of the levels (where the cars' wheels would actually be) and applied the street texture from earlier. Once I'd done that, I took the street hashes and duplicated them until I had a few applicable parking spaces. Once that was done, that was the major texturing portion.
As you can see, it's a bit grainy, which all realistic concrete is. One more major building left untextured was the parking garage, which, actually, is two different buildings. I just created its own texture and put that on all of the walls and sides then took all of the levels (where the cars' wheels would actually be) and applied the street texture from earlier. Once I'd done that, I took the street hashes and duplicated them until I had a few applicable parking spaces. Once that was done, that was the major texturing portion.
One thing that proved to be a challenge was the scenery. When an image was rendered out, there would be black on the outside of the city. I needed something to fill it out. The simplest solution (in my opinion), was to close off the city with a mountain range. Of course, if this were real life, it'd be a terrible idea to build a city in the bowl of a mountain range because of flooding issues. However, this is only an animation for a project. The first part of the project resulted in this:
I needed a way to get into the city, though, for effect. So I added a bit of a "highway" in the outskirts of the inner range. This is shown below. After that, I had to make a tunnel through the mountains instead of lowering them altogether. It seems a little tough at first, but all I had to do was difference the road (made a little thicker) and the mountain. Then all I had to do was take the edges from inside the mountains and connect the vertices on them to make a tunnel.
I needed a way to get into the city, though, for effect. So I added a bit of a "highway" in the outskirts of the inner range. This is shown below. After that, I had to make a tunnel through the mountains instead of lowering them altogether. It seems a little tough at first, but all I had to do was difference the road (made a little thicker) and the mountain. Then all I had to do was take the edges from inside the mountains and connect the vertices on them to make a tunnel.
 |
| The little box around the city is where the highway is. |
I figured because I actually had enough space, I could actually model a rough sketch of the baseball stadium for the team I'd promoted, the "Aces." When it was all sculpted out and textured, this was the result:


































